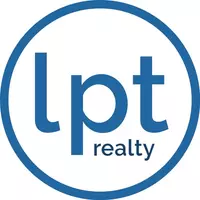For more information regarding the value of a property, please contact us for a free consultation.
7641 GATES CIR Spring Hill, FL 34606
Want to know what your home might be worth? Contact us for a FREE valuation!

Our team is ready to help you sell your home for the highest possible price ASAP
Key Details
Sold Price $310,000
Property Type Single Family Home
Sub Type Single Family Residence
Listing Status Sold
Purchase Type For Sale
Square Footage 1,861 sqft
Price per Sqft $166
Subdivision Spring Hill
MLS Listing ID U8140195
Sold Date 12/03/21
Bedrooms 3
Full Baths 2
HOA Y/N No
Year Built 1987
Annual Tax Amount $1,865
Lot Size 10,454 Sqft
Acres 0.24
Lot Dimensions 83x119
Property Sub-Type Single Family Residence
Source Stellar MLS
Property Description
IMMACULATE 3BR/2BA/2-Car Garage POOL HOME with sprawling 1,861 sqft! Features high (cathedral) ceilings, huge bright kitchen with tons of cabinets and counter space plus it's own eating area (for nice-sized table and chairs). SPACIOUS MASTER SUITE with his/her sinks, seperate tub and shower, all overlooking the picturesque screened-in lanai with gorgeous pool and overflowing hot tub. The split floor plan is great for entraining or inviting guests/family to stay while enjoying everything this stunning home has to offer. Plenty of storage in the oversized 2-car garage, but there's also even more outdoor storage outside in the backyard: Amazing shed (or workshop), which has been used for year-round hobby room with it's own AC (wall unit) and tons of florescent lighting/electric! There's even a small greenhouse for those garden enthusiasts. COME SEE THIS AMAZINGLY BEAUTIFUL HOME AND MAKE IT YOUR OWN WHILE IT LASTS!!! Call today to schedule your appointment.
Location
State FL
County Hernando
Community Spring Hill
Area 34606 - Spring Hill/Brooksville/Weeki Wachee
Zoning PDP (SF)
Interior
Interior Features Ceiling Fans(s), Dry Bar, Master Bedroom Main Floor, Stone Counters
Heating Central, Electric
Cooling Central Air
Flooring Carpet, Tile
Fireplace true
Appliance Convection Oven, Cooktop, Dishwasher, Freezer, Microwave, Range, Refrigerator
Exterior
Exterior Feature French Doors, Sidewalk, Sliding Doors, Storage
Garage Spaces 2.0
Utilities Available Electricity Connected
Roof Type Shingle
Attached Garage true
Garage true
Private Pool Yes
Building
Story 1
Entry Level One
Foundation Slab
Lot Size Range 0 to less than 1/4
Sewer Septic Tank
Water Public
Structure Type Block,Stucco
New Construction false
Others
Senior Community No
Ownership Fee Simple
Acceptable Financing Cash, Conventional, FHA, VA Loan
Listing Terms Cash, Conventional, FHA, VA Loan
Special Listing Condition None
Read Less

© 2025 My Florida Regional MLS DBA Stellar MLS. All Rights Reserved.
Bought with THE ATLAS GROUP

